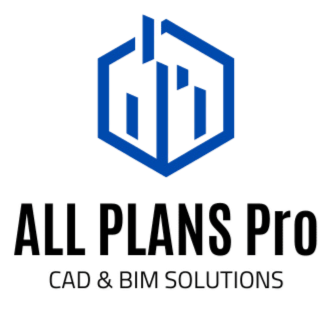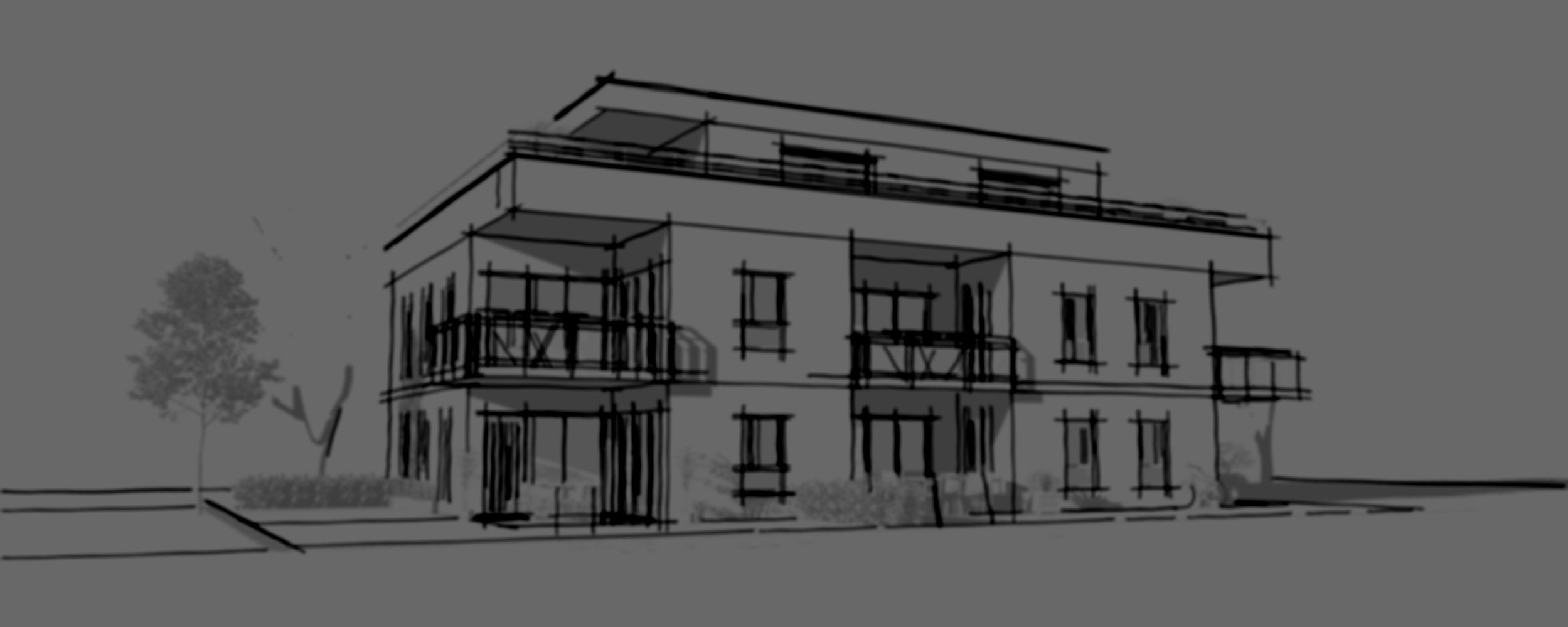Why Choose ALL PLANS PRO
✔ Friendly Experts
We listen first. Share your specs, and we’ll follow them to the letter.
✔ Fast & Reliable
3 to 7 days turnaround on standard Scan-to-CAD projects.
✔ BIM & CAD Specialists
From heritage sites, churches and residential projects to production units and commercial stores — we speak point clouds, Revit, and AutoCAD fluently
Exclusive Services
Precision Drafting & Modeling from Your Data
We specialize in converting real-world measurements (point clouds, sketches, surveys) into accurate, ready-to-use CAD drafts and BIM models — exactly to your specifications. No design work, just flawless execution.
Scan to CAD Conversion
Ideal for Surveyors, Architects, Facility Managers needing 2D CAD technical drawings from scan data
Scan to BIM Modelling
Ideal for Contractors, Architects, MEP Engineers needing LOD300-400 models for coordination
As-built Drafting
Ideal for Contractors, Interior Designers, Renovators and Owners updating outdated drawings
Industries We Support
CONSTRUCTION
ARCHITECTURE
REAL ESTATE
ENGINEERING
RETAIL
EDUCATION
MANUFACTURING
TELECOM
ENTERTAINMENT
INFRASTRUCTURE

















